Ariza Corpus Christi - Apartment Living in Corpus Christi, TX
About
Welcome to Ariza Corpus Christi
3902 Cimarron Blvd Corpus Christi, TX 78414P: 361-203-8194 TTY: 711
Office Hours
Monday through Friday 9:00 AM to 6:00 PM. Saturday 10:00 AM to 5:00 PM.
Ariza Corpus Christi is ideal for those looking for a world of comfort and functionality. Our community is a beautiful oasis within the city and offers everything you need just outside your door. Our location provides easy access to State Highways, Oso Bay, Corpus Christi Bay, and Padre Island and is conveniently located near elegant shopping, fine dining, ample entertainment, and schools such as Del Mar College and Veterans Memorial High School.
Ariza Corpus Christi is pleased to provide you with a new standard in community amenities for apartment home living. You will rest assured with our secured gated access and courtesy patrol. Entertaining family or friends will be a breeze with our picnic area with barbecue grills. Staying in shape will also be easy with our 24-hour state-of-the-art fitness center and shimmering swimming pool. Receiving packages is a breeze with our package concierge service. Our tight-knit community built on great customer service, fun community events, and relationships will ensure you feel right at home. Call and make an appointment today and discover your new home!
We take pride in offering a variety of one, two, and three-bedroom open-concept apartment homes for rent. At Ariza Corpus Christi, you will find all the features you want for easy living. Each unit is thoughtfully outfitted with a kitchen island, Energy Star stainless steel appliances, faux wood blinds, granite countertops in both the kitchen and bathroom, oversized garden tubs as well as stand-up shower options, walk-in closets, built-in desk, and in-home washer and dryer. Our apartment homes are designed with your convenience in mind.
✨Look & Lease TODAY for only $99 AND Receive up to 8 WEEKS FREE!✨ (Terms & Conditions Apply)
Floor Plans
1 Bedroom Floor Plan
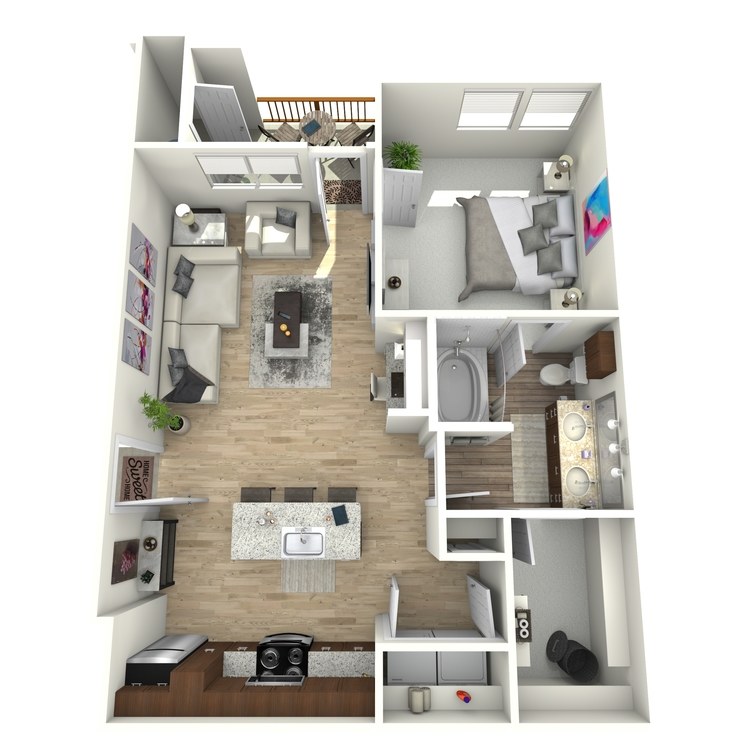
A1
Details
- Beds: 1 Bedroom
- Baths: 1
- Square Feet: 676
- Rent: $1169
- Deposit: Call for details.
Floor Plan Amenities
- 9Ft Ceilings
- Ceramic Tile
- Custom Cabinetry
- Energy Star Appliances
- Faux Wood Blinds
- Island Kitchen with High Profile Faucets
- Laminate Flooring
- Oversized Garden Tubs
- Walk-in Closets
- Washer and Dryer in Every Unit
* In Select Apartment Homes
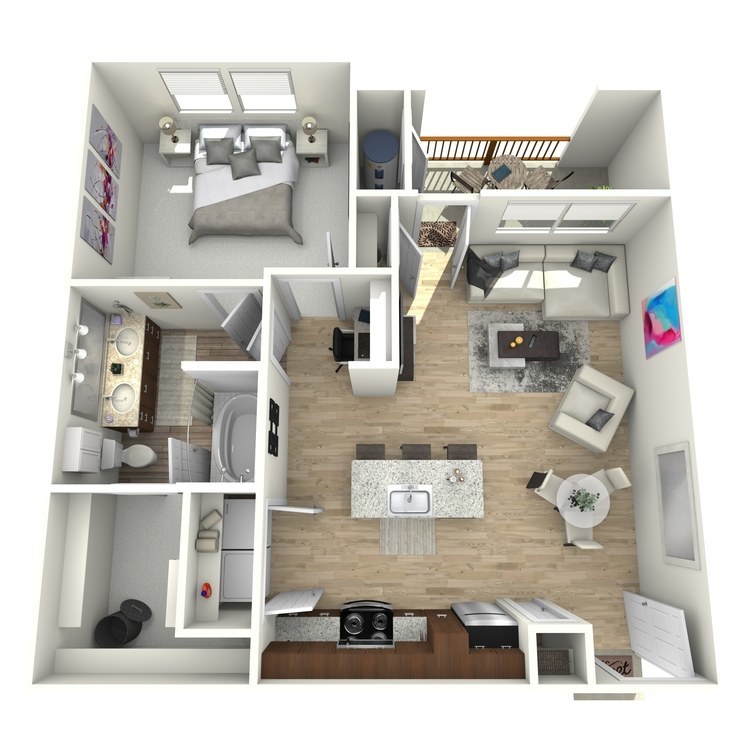
A2
Details
- Beds: 1 Bedroom
- Baths: 1
- Square Feet: 689
- Rent: $1380
- Deposit: Call for details.
Floor Plan Amenities
- 9Ft Ceilings
- Ceramic Tile
- Custom Cabinetry
- Energy Star Appliances
- Faux Wood Blinds
- Island Kitchen with High Profile Faucets
- Laminate Flooring
- Oversized Garden Tubs
- Walk-in Closets
- Washer and Dryer in Every Unit
* In Select Apartment Homes
Floor Plan Photos
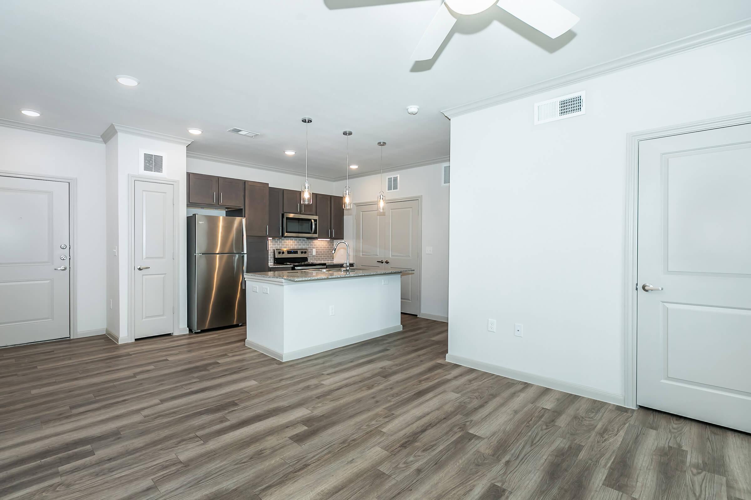
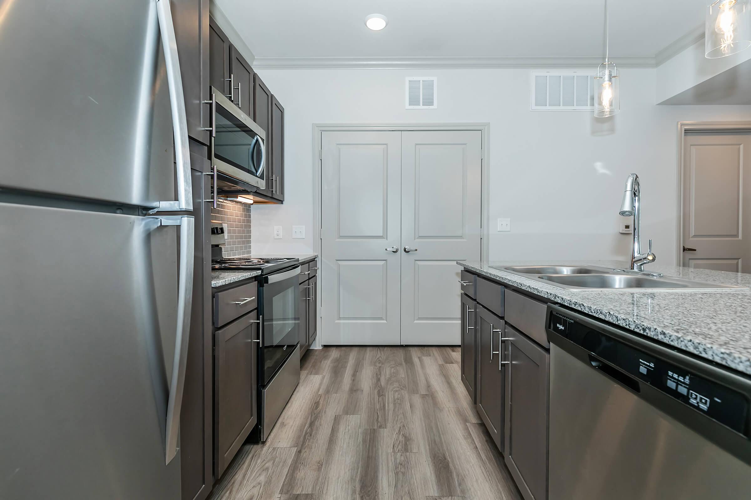
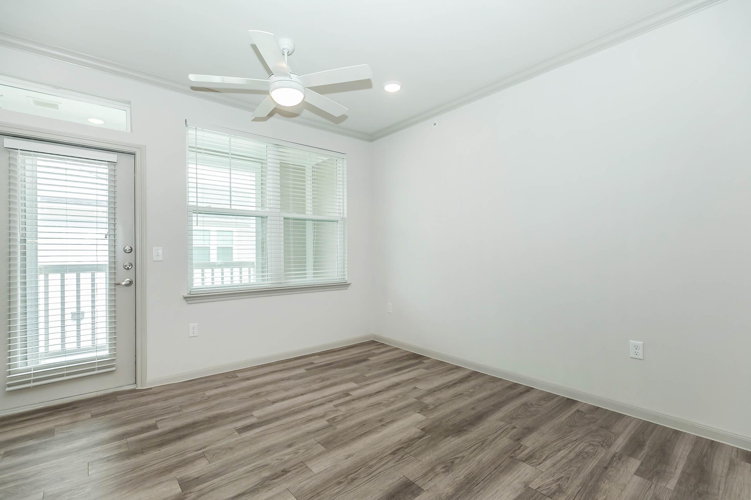
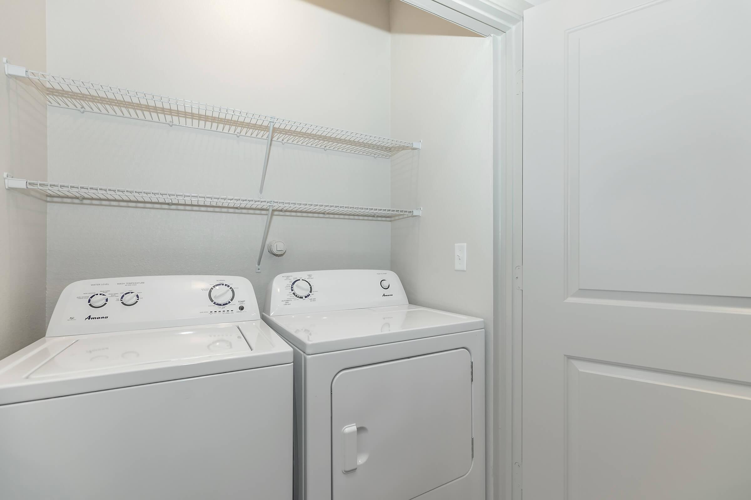
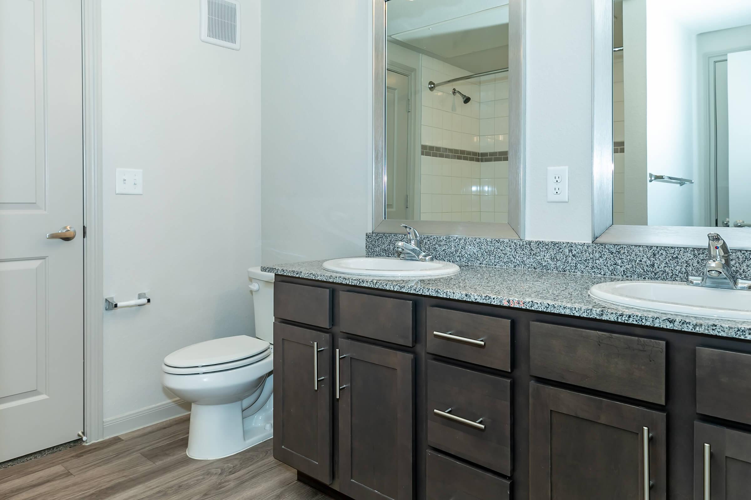
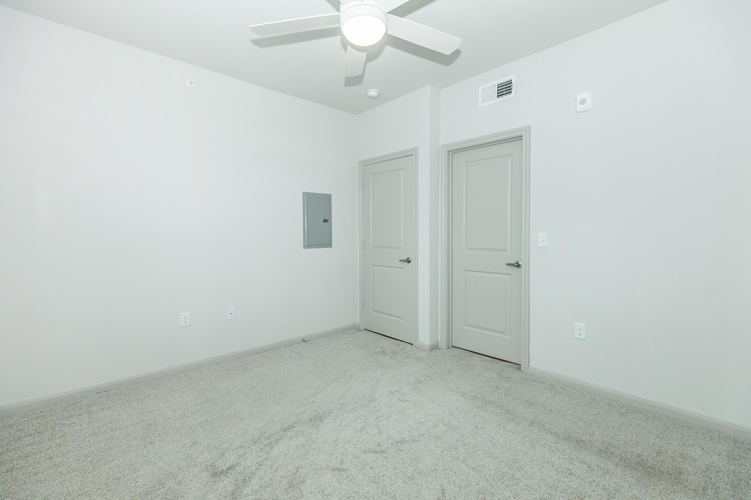
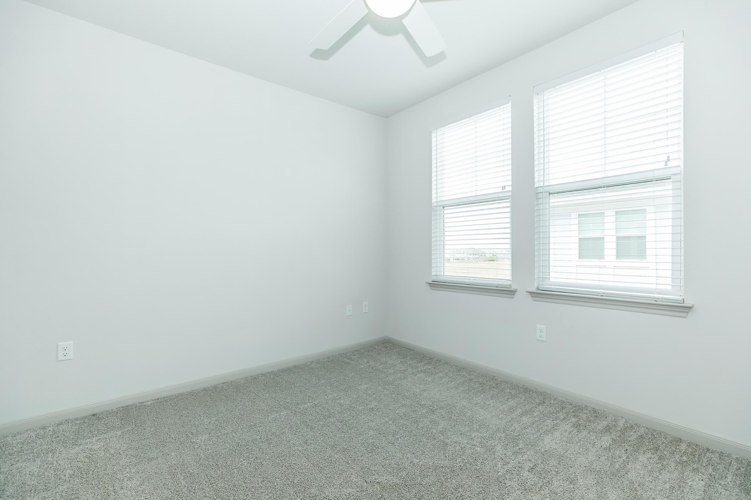
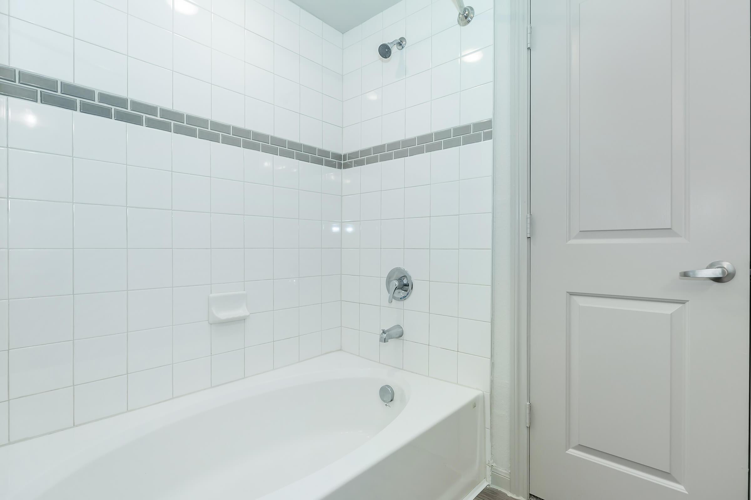
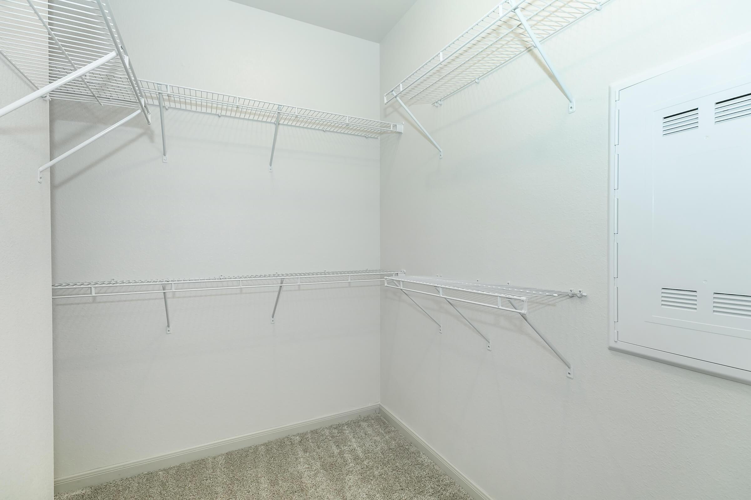
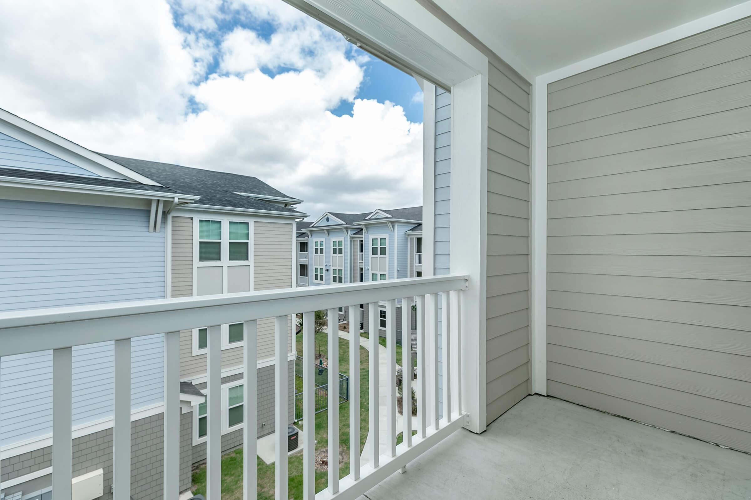
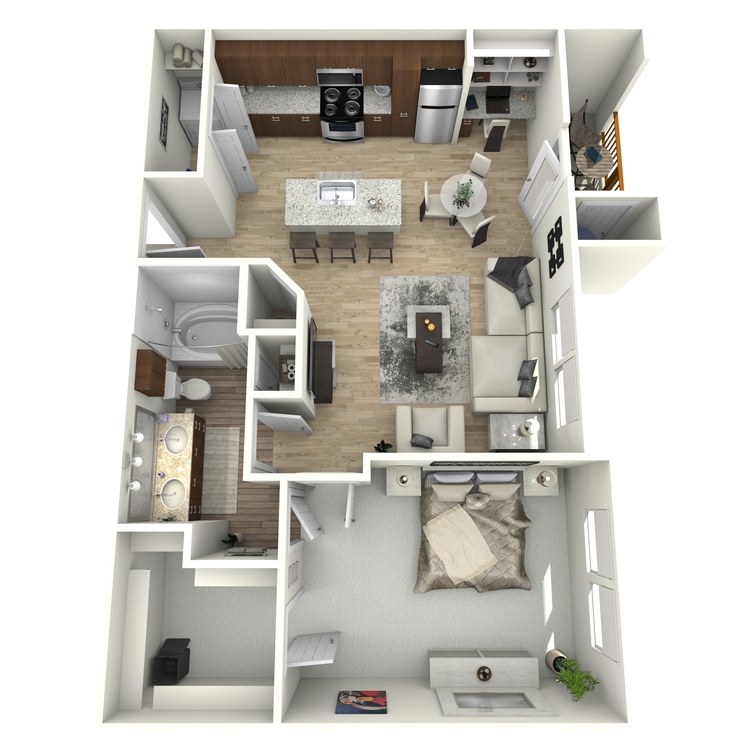
A3
Details
- Beds: 1 Bedroom
- Baths: 1
- Square Feet: 752
- Rent: $1500
- Deposit: Call for details.
Floor Plan Amenities
- 9Ft Ceilings
- Ceramic Tile
- Custom Cabinetry
- Energy Star Appliances
- Faux Wood Blinds
- Island Kitchen with High Profile Faucets
- Laminate Flooring
- Oversized Garden Tubs
- Walk-in Closets
- Washer and Dryer in Every Unit
* In Select Apartment Homes
2 Bedroom Floor Plan
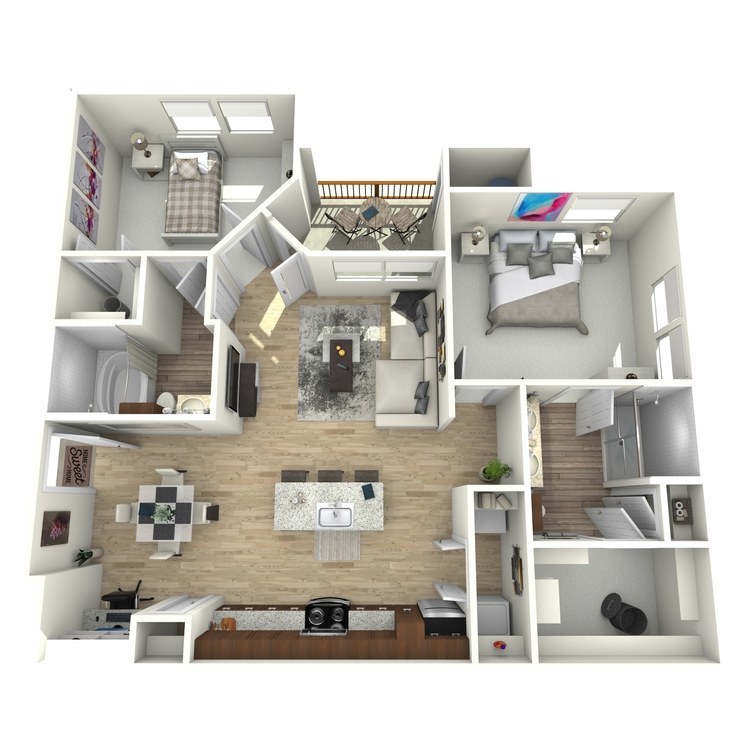
B1
Details
- Beds: 2 Bedrooms
- Baths: 2
- Square Feet: 968
- Rent: $1499
- Deposit: Call for details.
Floor Plan Amenities
- 9Ft Ceilings
- Ceramic Tile
- Custom Cabinetry
- Energy Star Appliances
- Faux Wood Blinds
- Island Kitchen with High Profile Faucets
- Laminate Flooring
- Oversized Garden Tubs
- Walk-in Closets
- Washer and Dryer in Every Unit
* In Select Apartment Homes
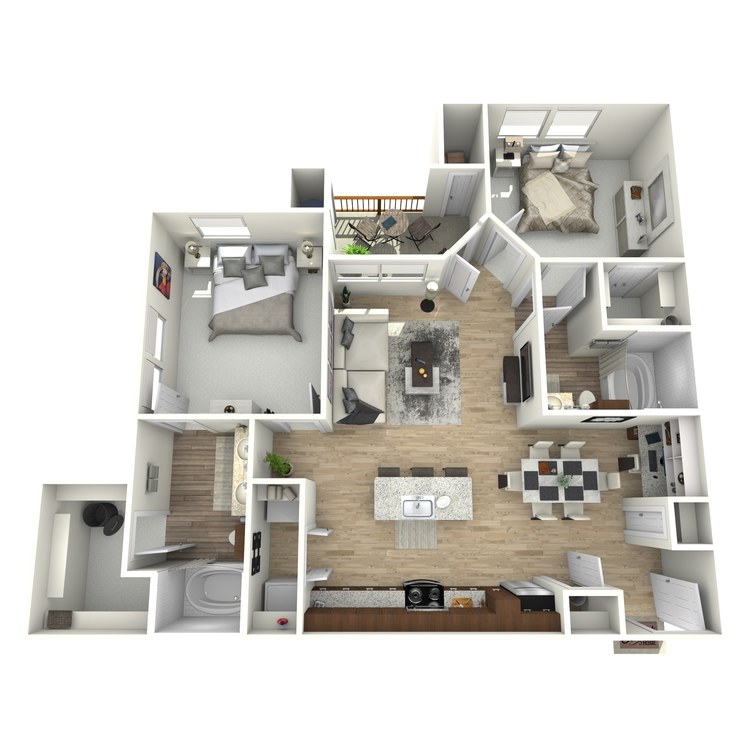
B2
Details
- Beds: 2 Bedrooms
- Baths: 2
- Square Feet: 1004
- Rent: $1595
- Deposit: Call for details.
Floor Plan Amenities
- 9Ft Ceilings
- Ceramic Tile
- Custom Cabinetry
- Energy Star Appliances
- Faux Wood Blinds
- Island Kitchen with High Profile Faucets
- Laminate Flooring
- Oversized Garden Tubs
- Walk-in Closets
- Washer and Dryer in Every Unit
* In Select Apartment Homes
Floor Plan Photos
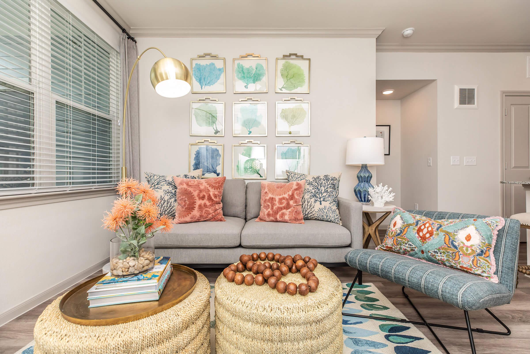
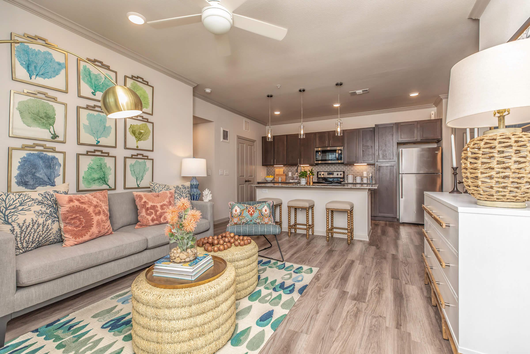
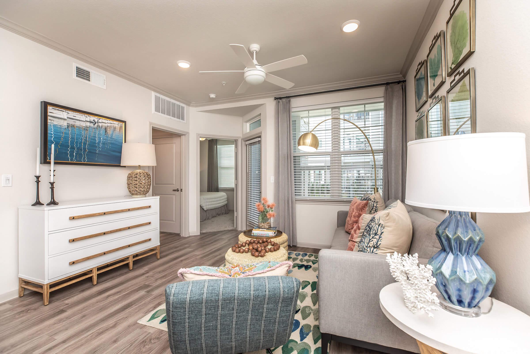
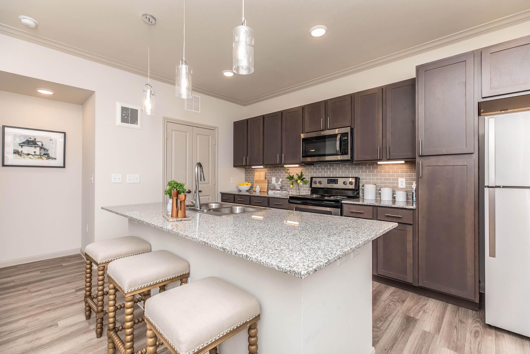
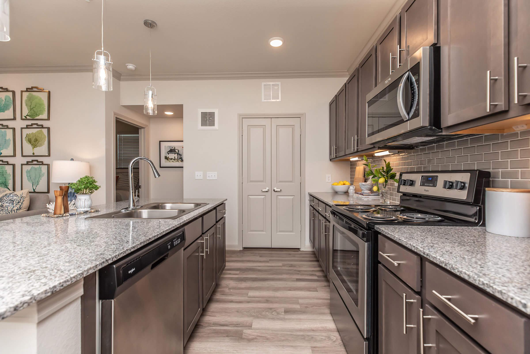
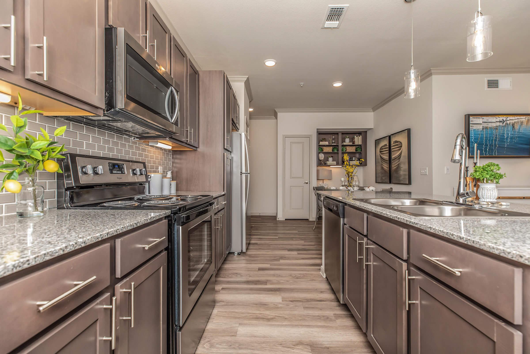
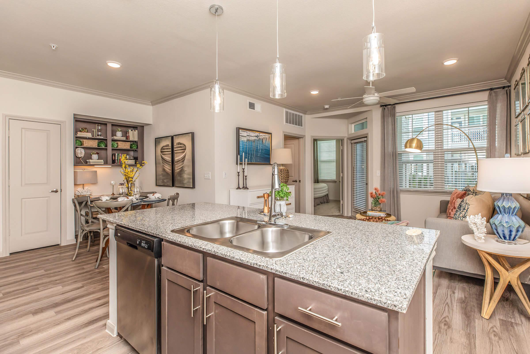
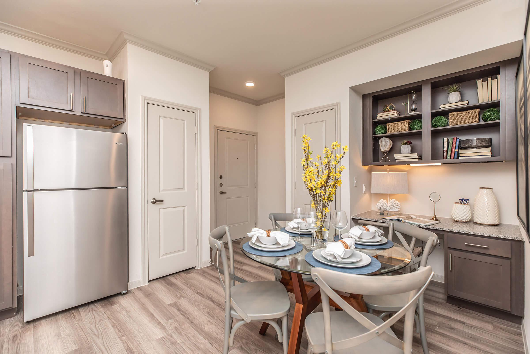
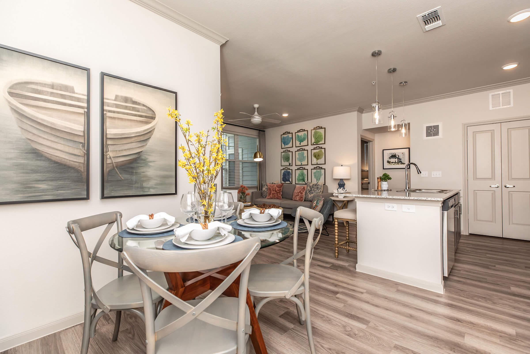
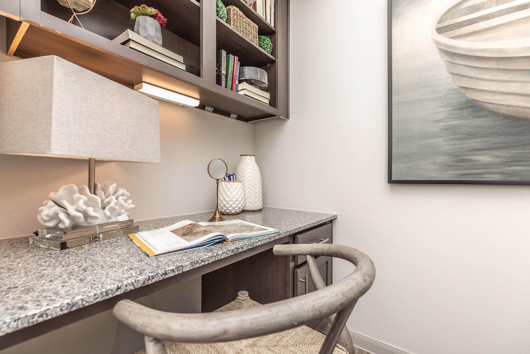
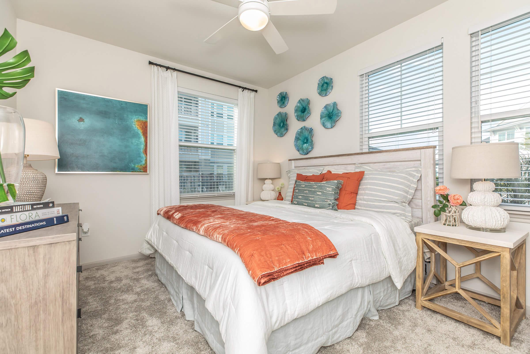
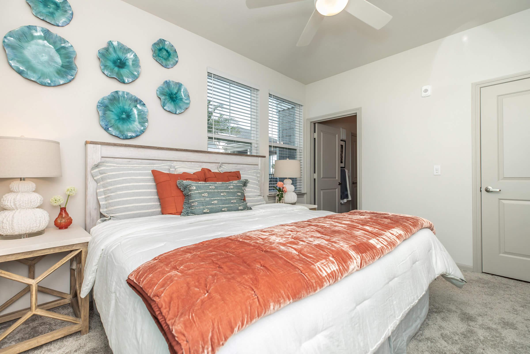
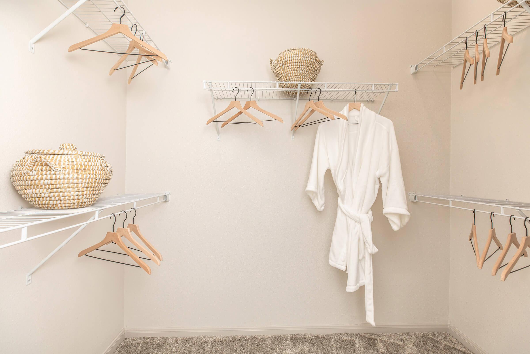
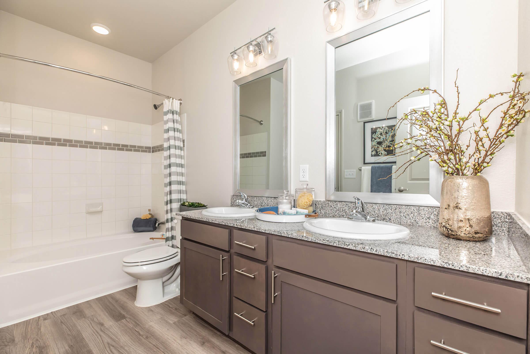
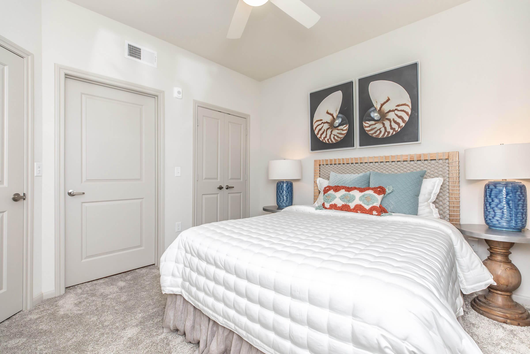
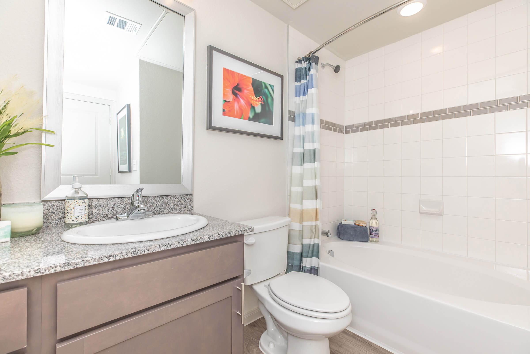
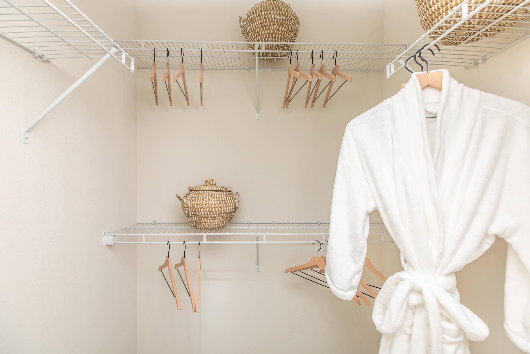
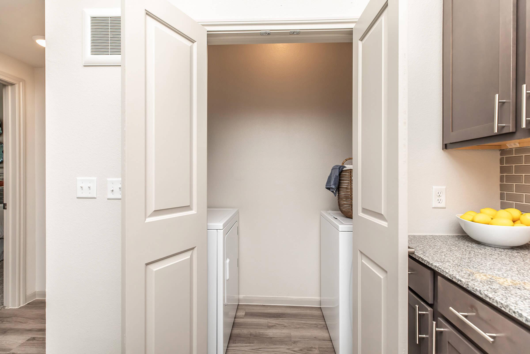
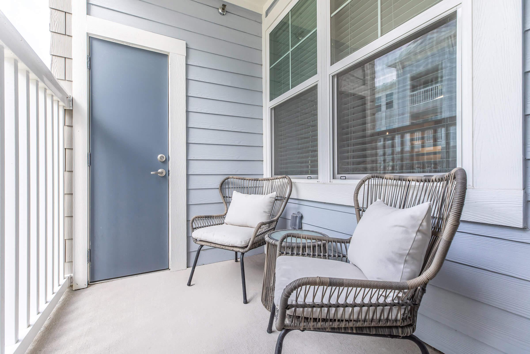
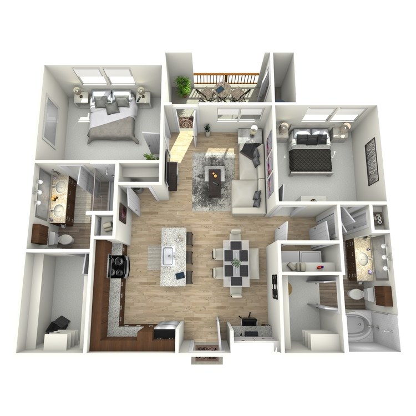
B3
Details
- Beds: 2 Bedrooms
- Baths: 2
- Square Feet: 1007
- Rent: $1840
- Deposit: Call for details.
Floor Plan Amenities
- 9Ft Ceilings
- Ceramic Tile
- Custom Cabinetry
- Energy Star Appliances
- Faux Wood Blinds
- Island Kitchen with High Profile Faucets
- Laminate Flooring
- Oversized Garden Tubs
- Walk-in Closets
- Washer and Dryer in Every Unit
* In Select Apartment Homes
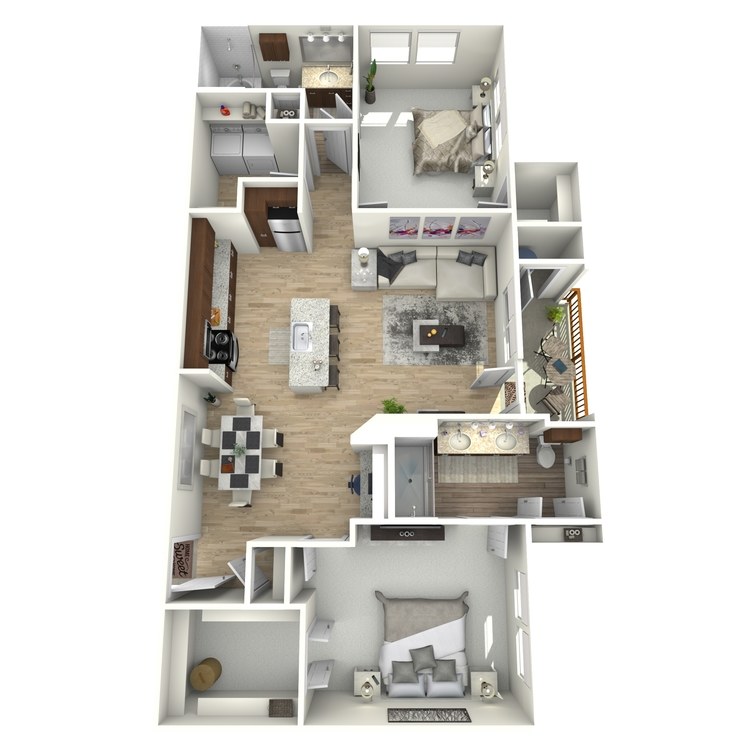
B4
Details
- Beds: 2 Bedrooms
- Baths: 2
- Square Feet: 1039
- Rent: $1799
- Deposit: Call for details.
Floor Plan Amenities
- 9Ft Ceilings
- Ceramic Tile
- Custom Cabinetry
- Energy Star Appliances
- Faux Wood Blinds
- Island Kitchen with High Profile Faucets
- Laminate Flooring
- Oversized Garden Tubs
- Walk-in Closets
- Washer and Dryer in Every Unit
* In Select Apartment Homes
3 Bedroom Floor Plan
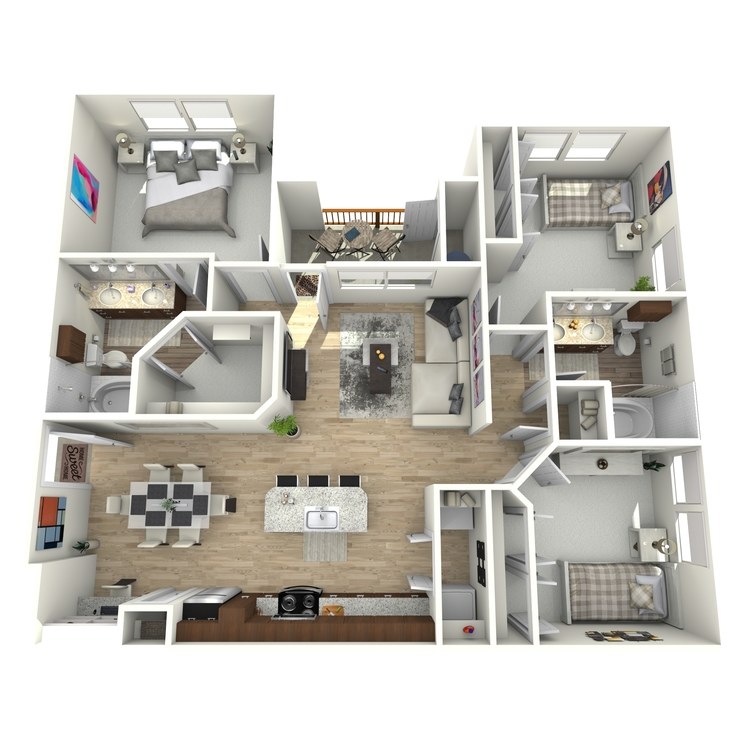
C1
Details
- Beds: 3 Bedrooms
- Baths: 2
- Square Feet: 1169
- Rent: $2085
- Deposit: Call for details.
Floor Plan Amenities
- 9Ft Ceilings
- Ceramic Tile
- Custom Cabinetry
- Energy Star Appliances
- Faux Wood Blinds
- Island Kitchen with High Profile Faucets
- Laminate Flooring
- Oversized Garden Tubs
- Walk-in Closets
- Washer and Dryer in Every Unit
* In Select Apartment Homes
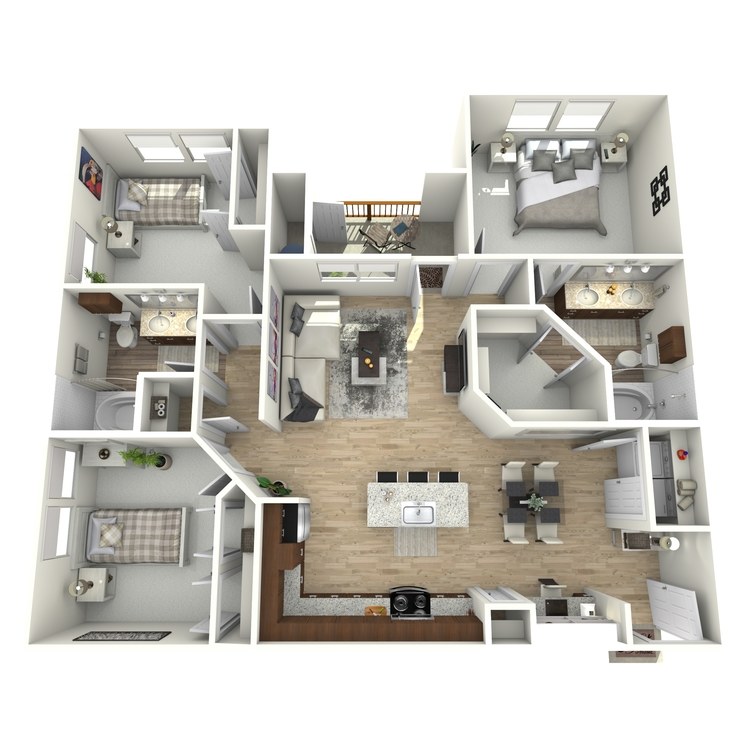
C2
Details
- Beds: 3 Bedrooms
- Baths: 2
- Square Feet: 1175
- Rent: $2115
- Deposit: Call for details.
Floor Plan Amenities
- 9Ft Ceilings
- Ceramic Tile
- Custom Cabinetry
- Energy Star Appliances
- Faux Wood Blinds
- Island Kitchen with High Profile Faucets
- Laminate Flooring
- Oversized Garden Tubs
- Walk-in Closets
- Washer and Dryer in Every Unit
* In Select Apartment Homes
Show Unit Location
Select a floor plan or bedroom count to view those units on the overhead view on the site map. If you need assistance finding a unit in a specific location please call us at 361-203-8194 TTY: 711.

Amenities
Explore what your community has to offer
Community Amenities
- Professional Fitness Center
- Community Game Room
- Fenced-in Private Yards
- Limited-access Remote Controlled Gates
- Yoga Studio with Fitness on Demand
- Resort-style Lap Swimming Pool
- Dog Park with Agility and Exercise Obstacles
- Covered Pet Wash and Grooming Tables
- Picnic Area with Barbecue
- Lighted Carports
- Business Center and Conference Room
- Private Garages Available
- 24/7 Electronic Package Management
Apartment Features
- 9Ft Ceilings
- Island Kitchen with High Profile Faucets
- Granite Countertops
- Custom Cabinetry
- Faux Wood Blinds
- Energy Star Appliances
- Multi-cycle Dishwasher
- Oversized Garden Tubs
- Walk-in Closets
- Washer and Dryer in Every Unit
- Vinyl Wood Flooring
- Garbage Disposal
- Programmable Thermostats
Pet Policy
We welcome dogs and cats. There is a $300 pet deposit, $300 Non-Refundable pet fee, and a $25 monthly rent due for each pet. Please contact the office for breed and weight restrictions. Pet Amenities: Covered Pet Wash and Grooming Table Dog Park with Agility and Exercise Obstacles Fenced-in Private Yards
Photos
Community Amenities
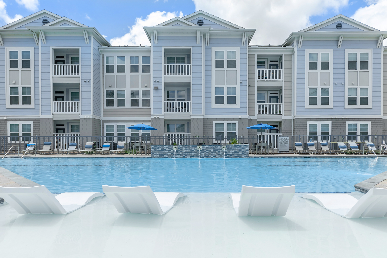
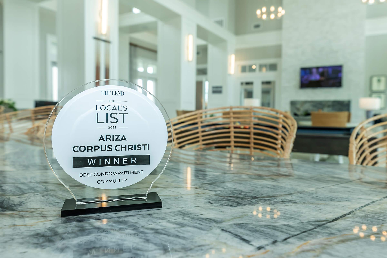
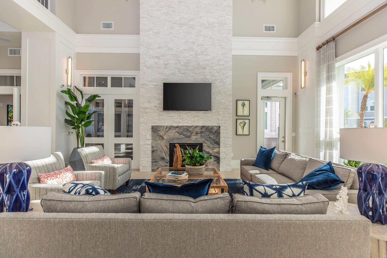
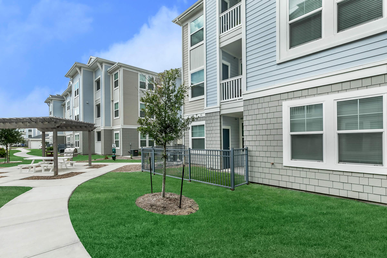
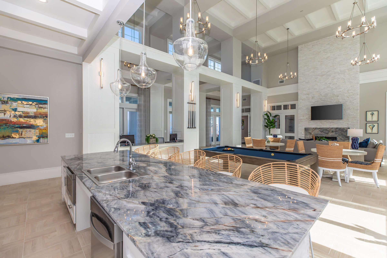
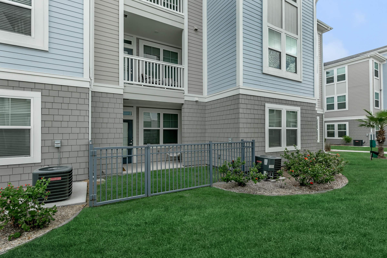
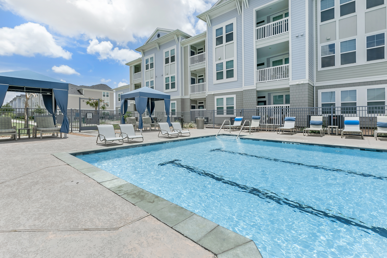
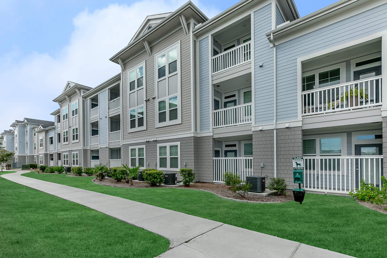
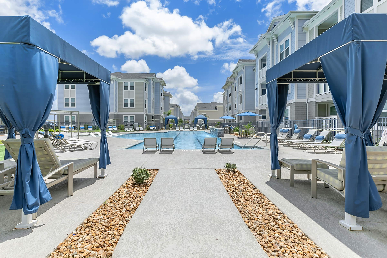
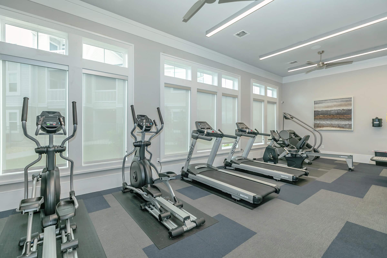
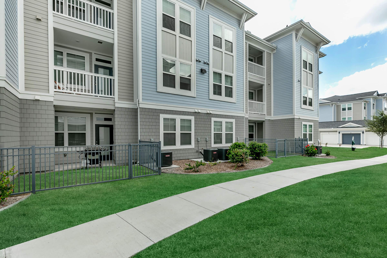
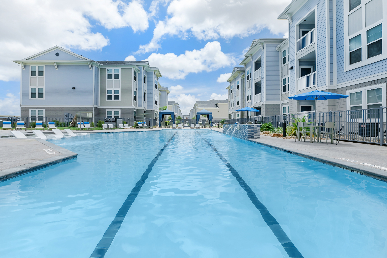
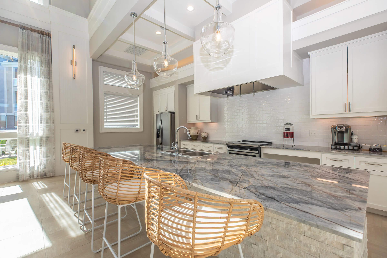
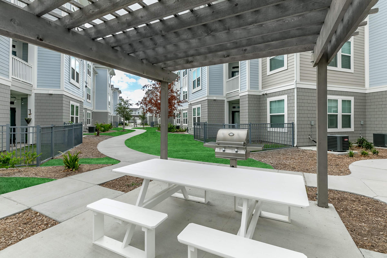
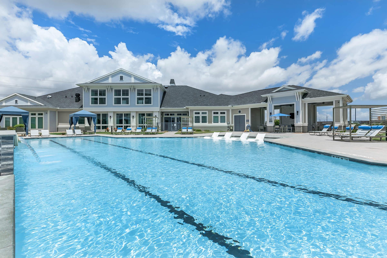
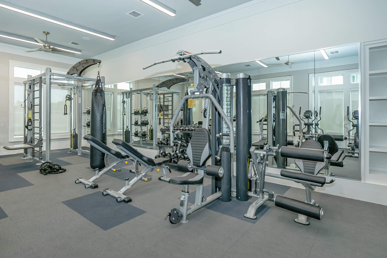
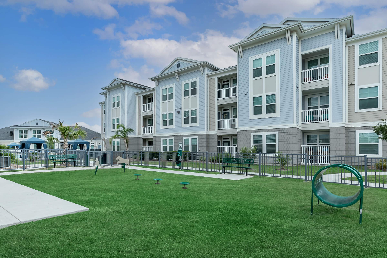
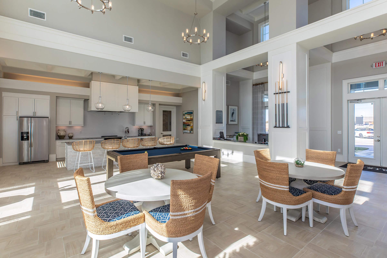
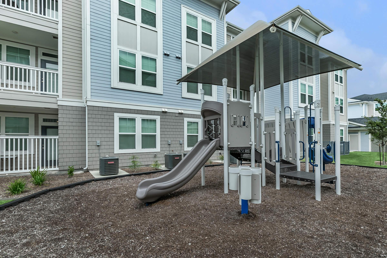
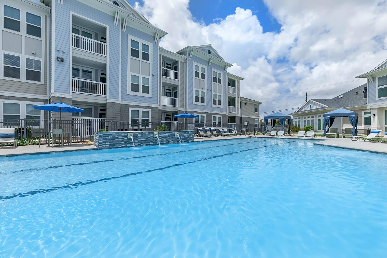
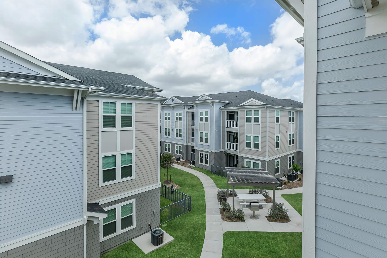
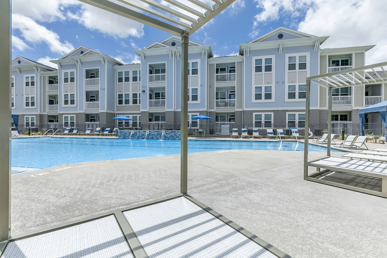
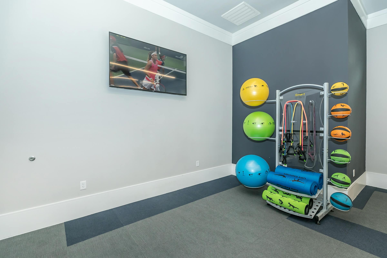
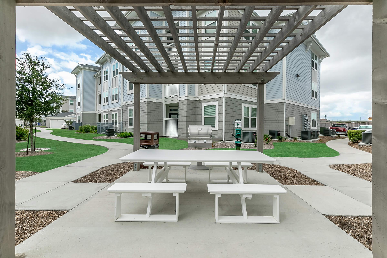
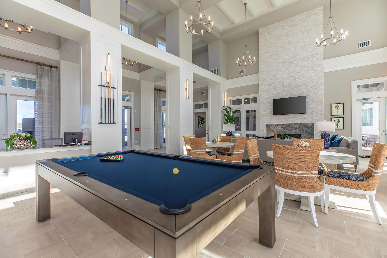
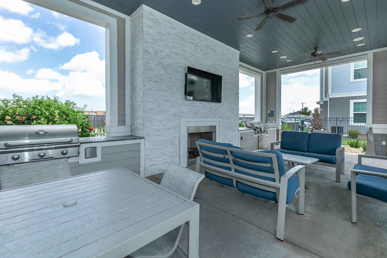
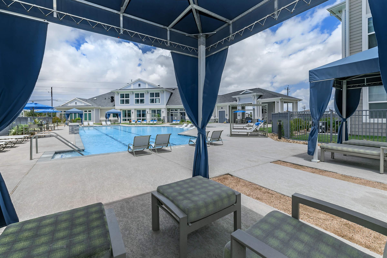
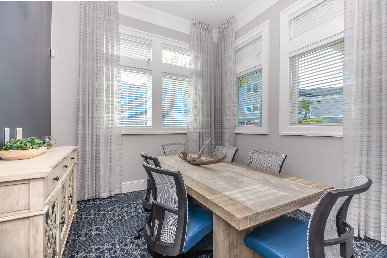
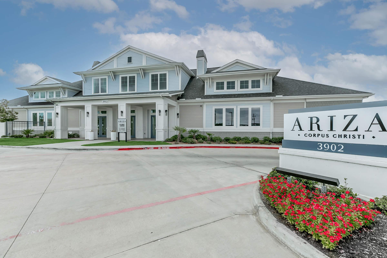
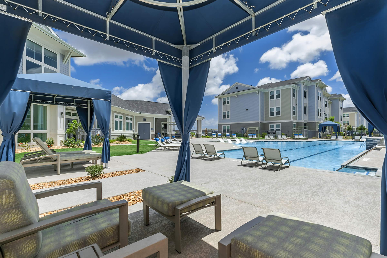
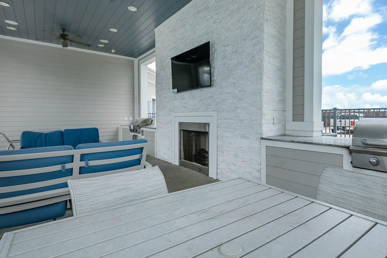
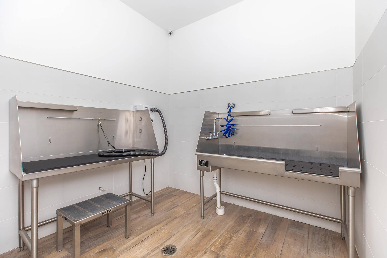
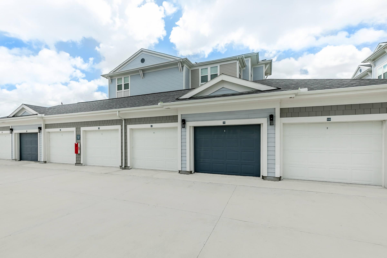
B2



















A2










Neighborhood
Points of Interest
Ariza Corpus Christi
Located 3902 Cimarron Blvd Corpus Christi, TX 78414Bank
Cinema
Elementary School
Entertainment
Fitness Center
Golf Course
Grocery Store
High School
Hospital
Middle School
Other
Park
Post Office
Restaurant
Shopping
Shopping Center
University
Contact Us
Come in
and say hi
3902 Cimarron Blvd
Corpus Christi,
TX
78414
Phone Number:
361-203-8194
TTY: 711
Office Hours
Monday through Friday 9:00 AM to 6:00 PM. Saturday 10:00 AM to 5:00 PM.